Expand and navigate by clicking on any image. For a closer look, right-click and choose “Open Image in New Tab,” then click to zoom.

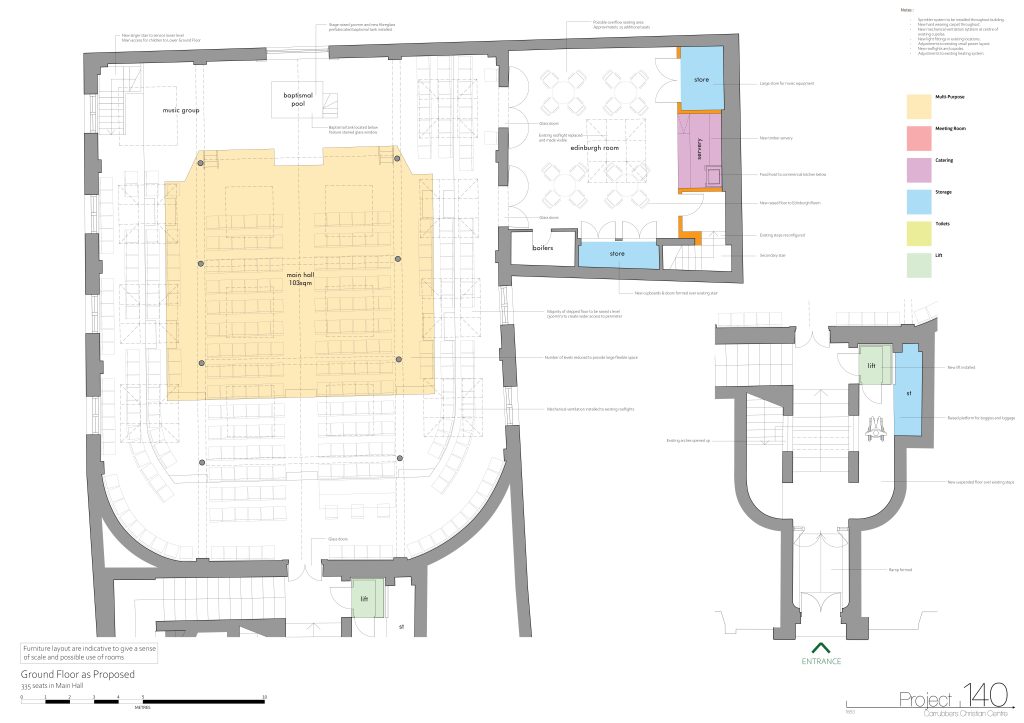


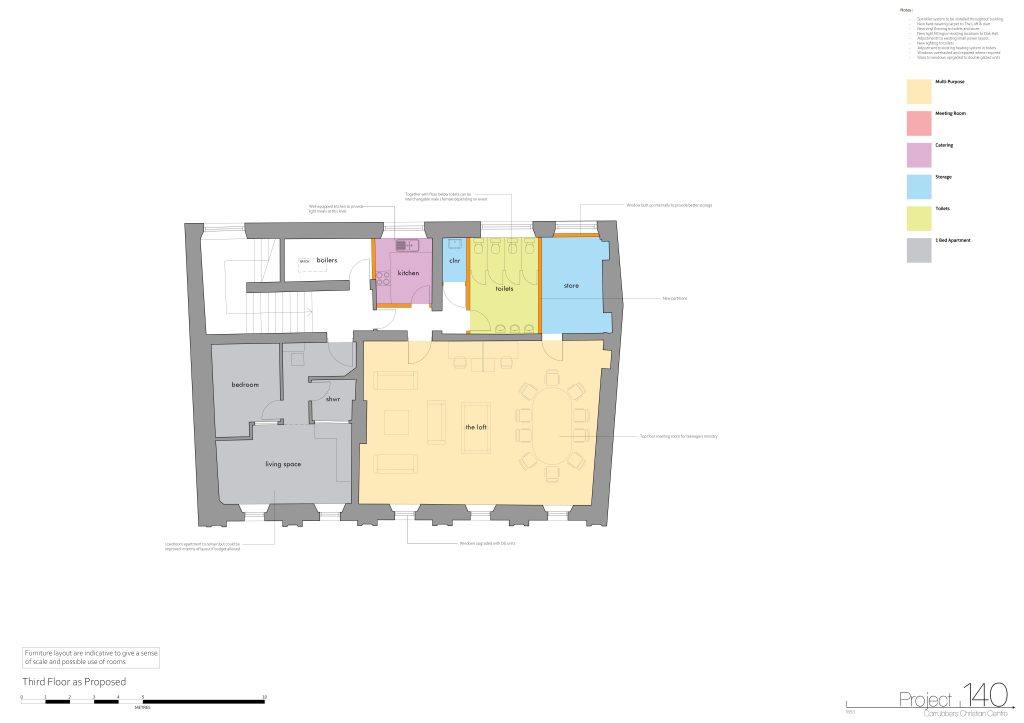
To download the full design outline, plans and 3D renderings, click here.
3D renderings
Expand and navigate by clicking on any image. For a closer look, right-click and choose “Open Image in New Tab,” then click to zoom.


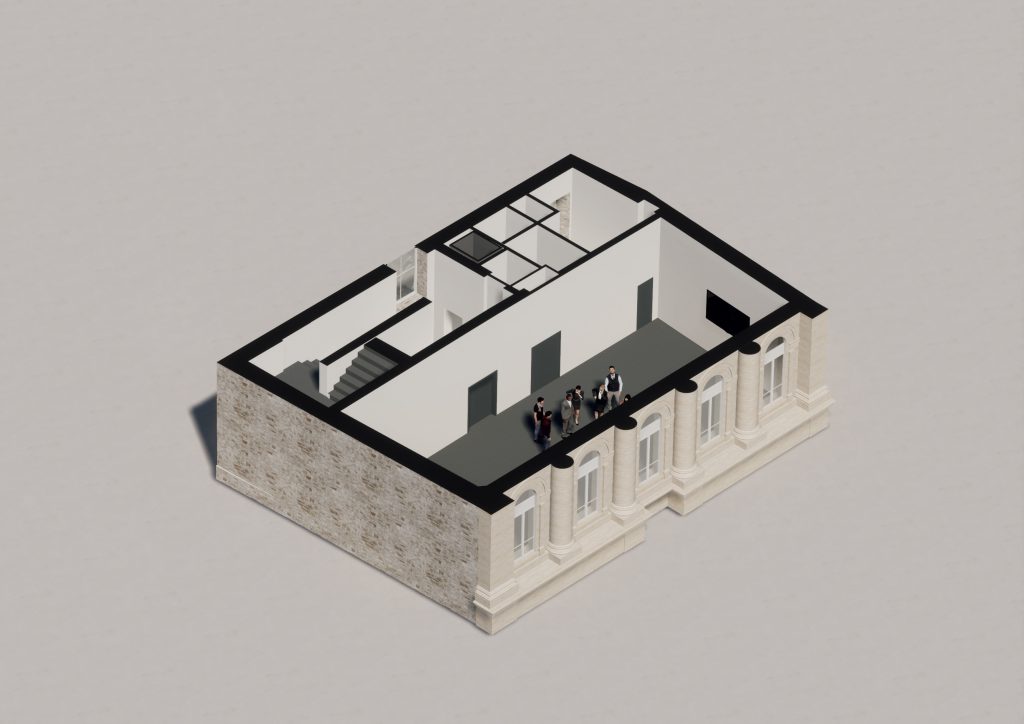
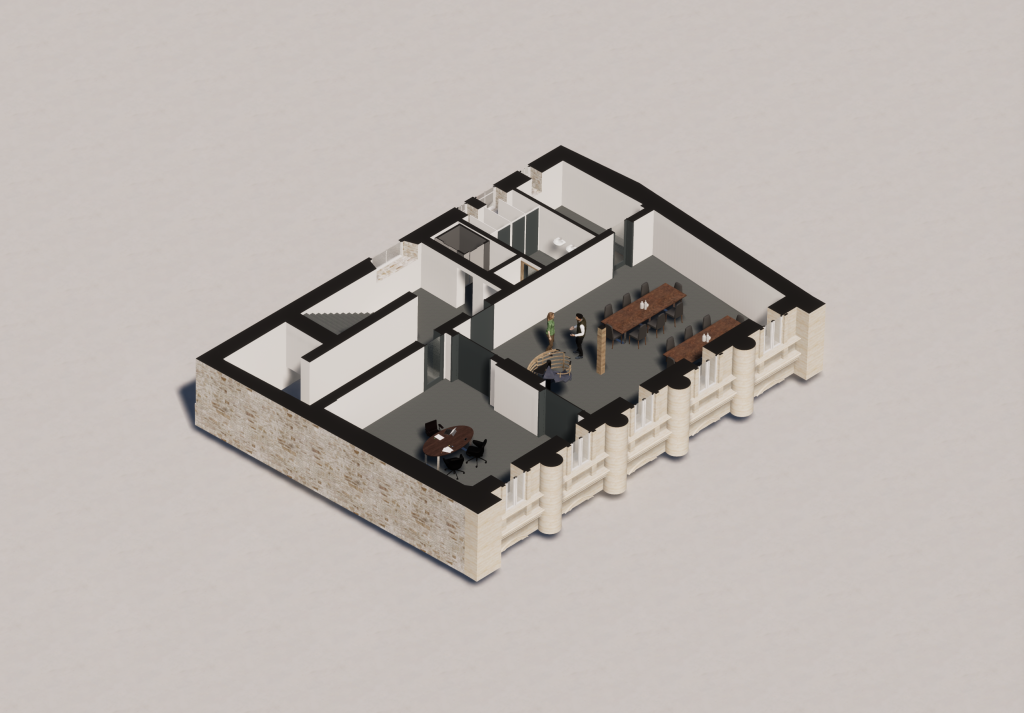
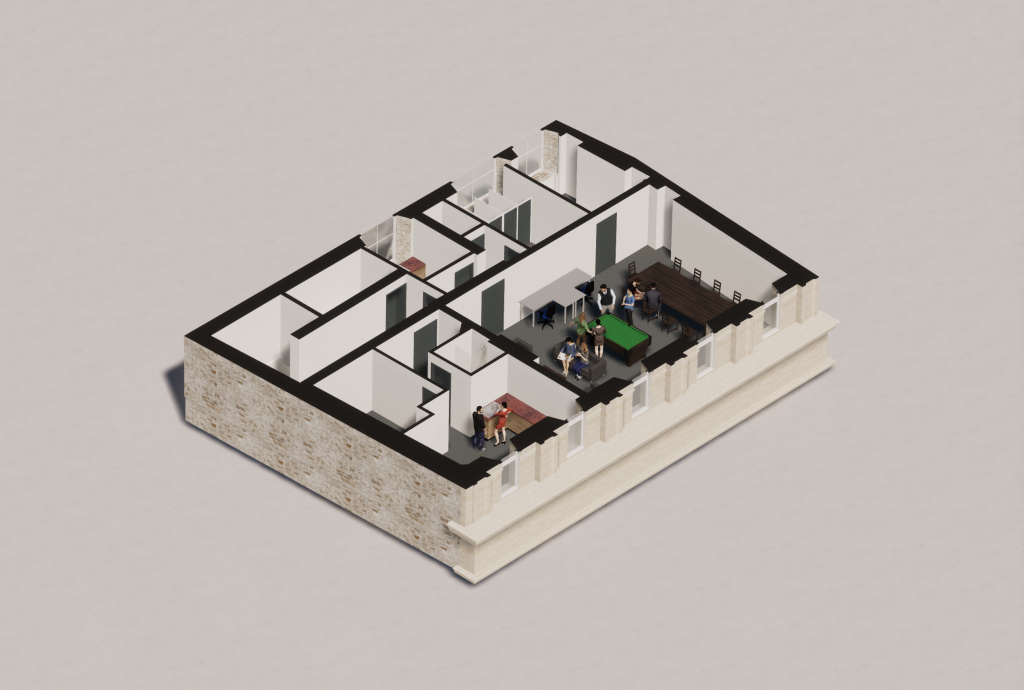
Proposed changes
Learn more about the proposed changes by watching the video from our recent open evening. For quick access to specific floor updates, click the links located below the video.
Ground floor
Proposed changes for this floor:
- Front Entrance:
- Decrease the number of steps
- Install glass doors
- Add a welcoming mural
- Accessibility:
- Construct a ramp leading up to the vestibule door
- Install a lift providing access to all floors except the third floor
- Include buggy storage facilities
- Open up the arch recess
- Open up the stairs located to the right of the stage
- Convert the Edinburgh room into a cafe/bar servery
- Install a baptismal pool
Lower ground floor
Proposed changes for this floor:
- Install lift access for improved accessibility.
- Relocate office/admin (tradesman entrance)
- Three new, all-purpose, flexible meeting rooms e.g. C4K, counselling, meet pastors etc.
- New windows from meeting rooms #2 and #3
- New central lower hall area, with glazed partitioning, soundproofing and blinds
- Increase size of lobbies and waiting spaces
- New commercial kitchen, with food hoist
- Two new staff showers and toilet facilities
- New male and female toilet facilities
- Accessible WC (and baby change)
- Bike storage and secure lockers
- Additional storage (for each ministry) & workshop
First floor
Proposed changes for this floor:
- Install lift access for improved accessibility
- Create a flexible, well-equipped, self-contained space with a modern office feel
- Include a kitchenette for convenience
- Provide toilet facilities
- Incorporate storage options and secure lockers
- Install an accessible WC with baby changing facilities
- Ensure child-proof windows for added safety
Second floor
Proposed changes for this floor:
- Repeat the layout of the first floor
- Replace the existing toilets with female toilets
- Add a new mezzanine level with a library and desks
- Incorporate a spiral staircase up to the mezzanine level
- Install a double door opening into meeting room 1 (Dave’s office)
Third floor
Proposed changes for this floor:
- Repeat the layout of the first floor
- Replace the existing toilets with male toilets
- Retain the one-bed flat known as the Prophet’s Chamber
- Remove the two-bed flat
- Install a full kitchen (as there is no lift access)
- Consider the inclusion of a loft and games area for teenagers